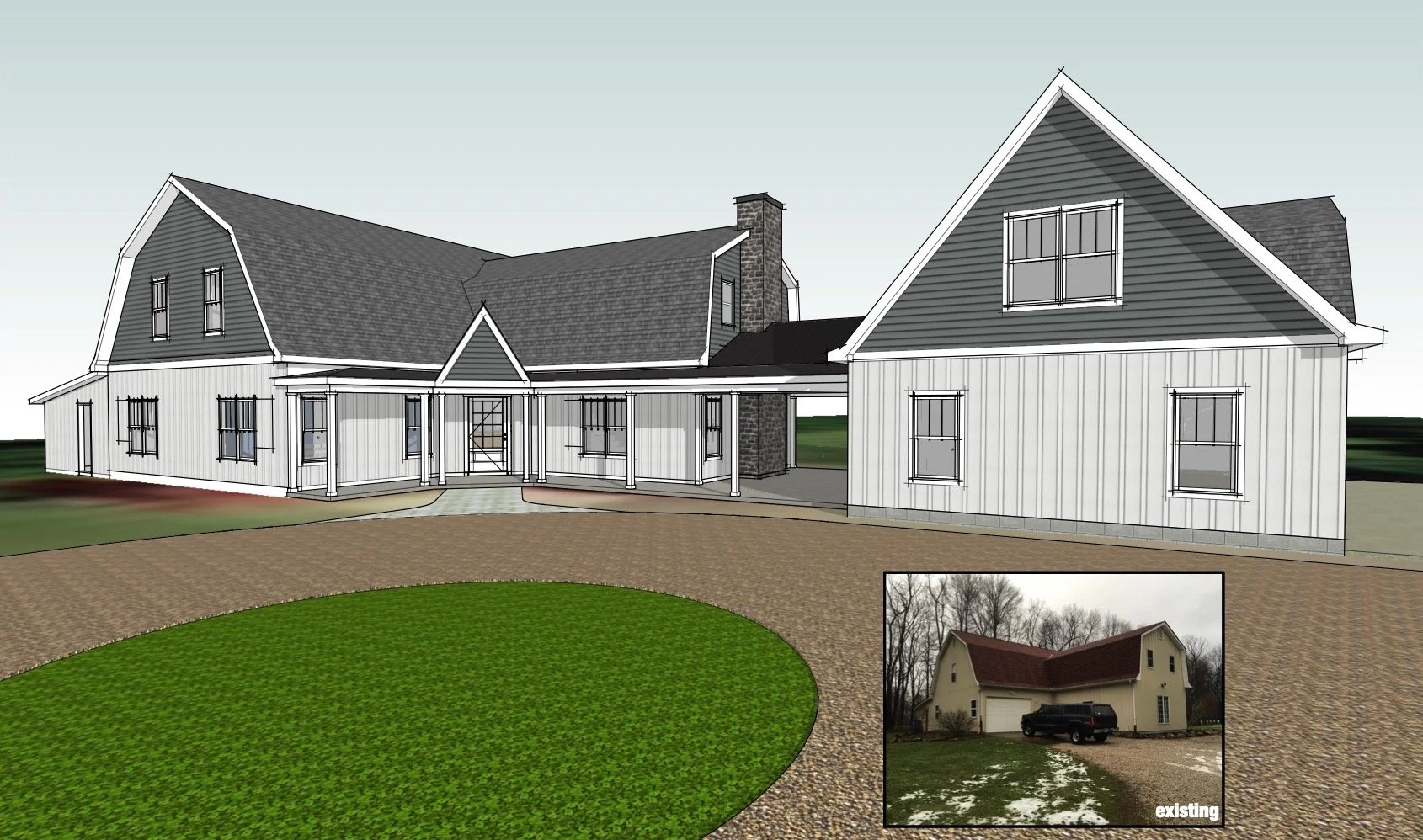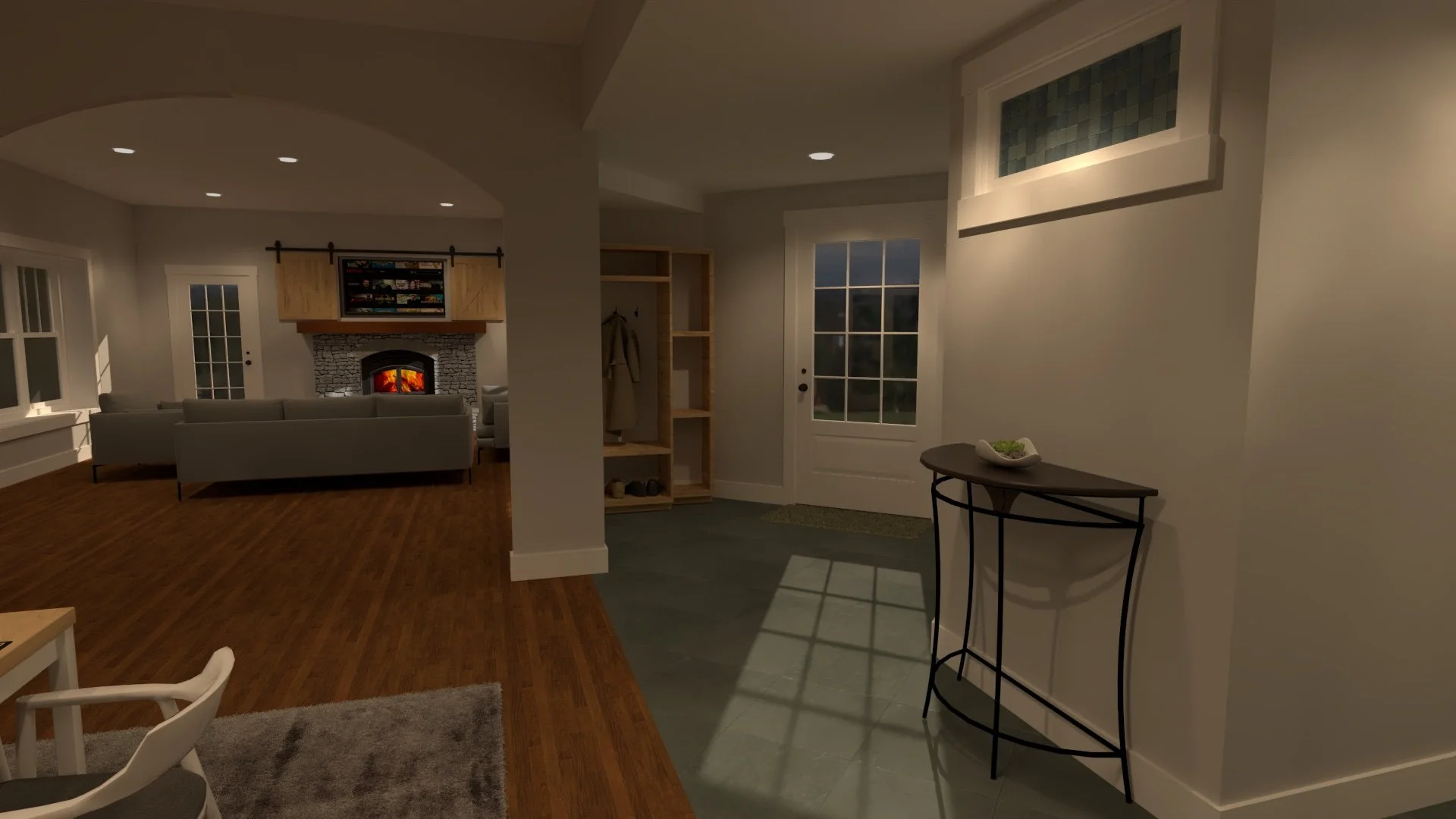The Owner’s of this project were ready to add features and additional functionality to their home. A new Entry, 3 car Garage and a first floor bedroom suite were high priorities. A firs, Bedroom, and a Home Office occupies the Second Floor space. The First Floor was reconfigured with a new Entry addition with a larger Foyer, a new Mud Room, a Main Bedroom Suite, kitchen, and improved circulation throughout. Outside, a new Entry Porch structure, open Breezeway, and 3-car Garage additions. Updated look to the exterior rounds out the design.
Exterior view of house with new Entry & Porch, and 3-car Garage.
Interior view of Foyer and Living Room

