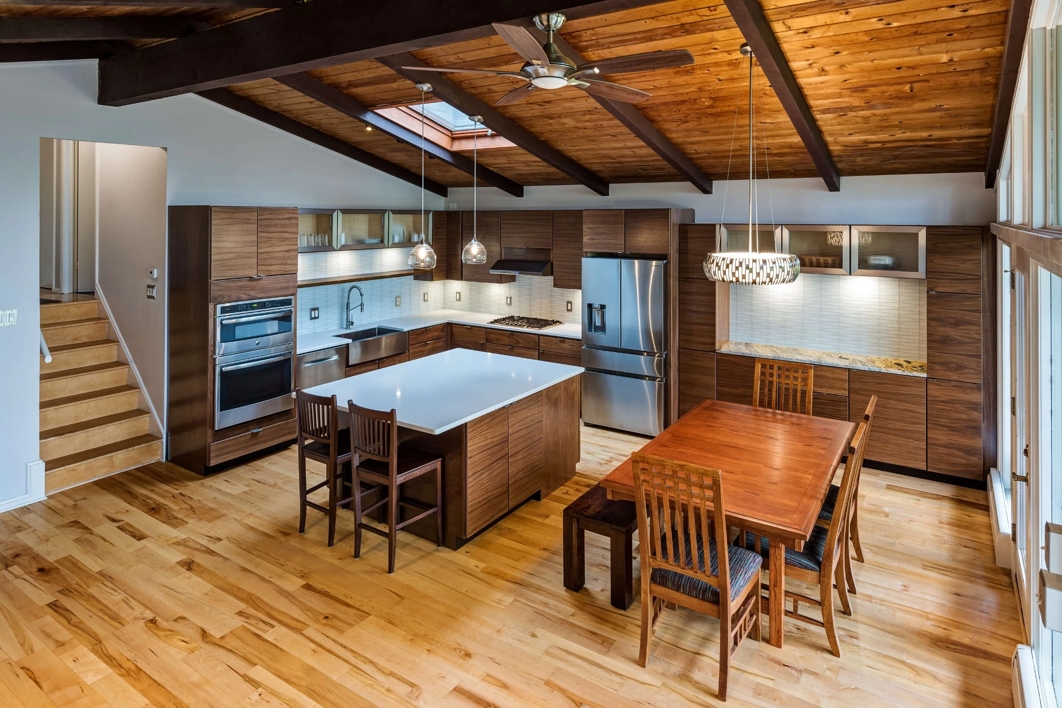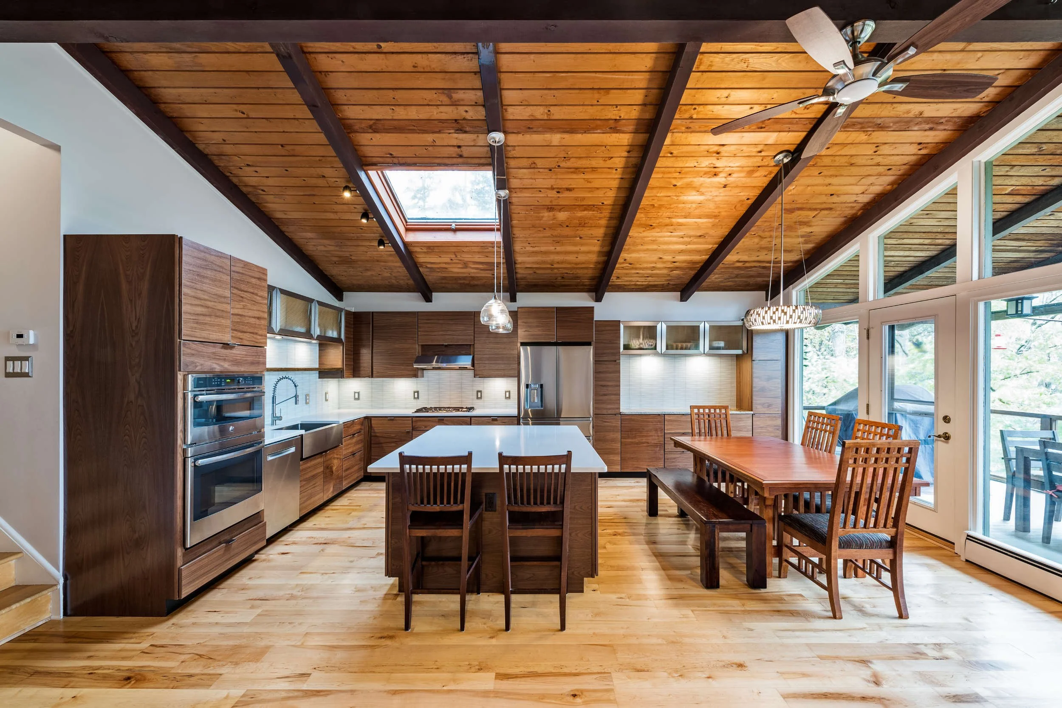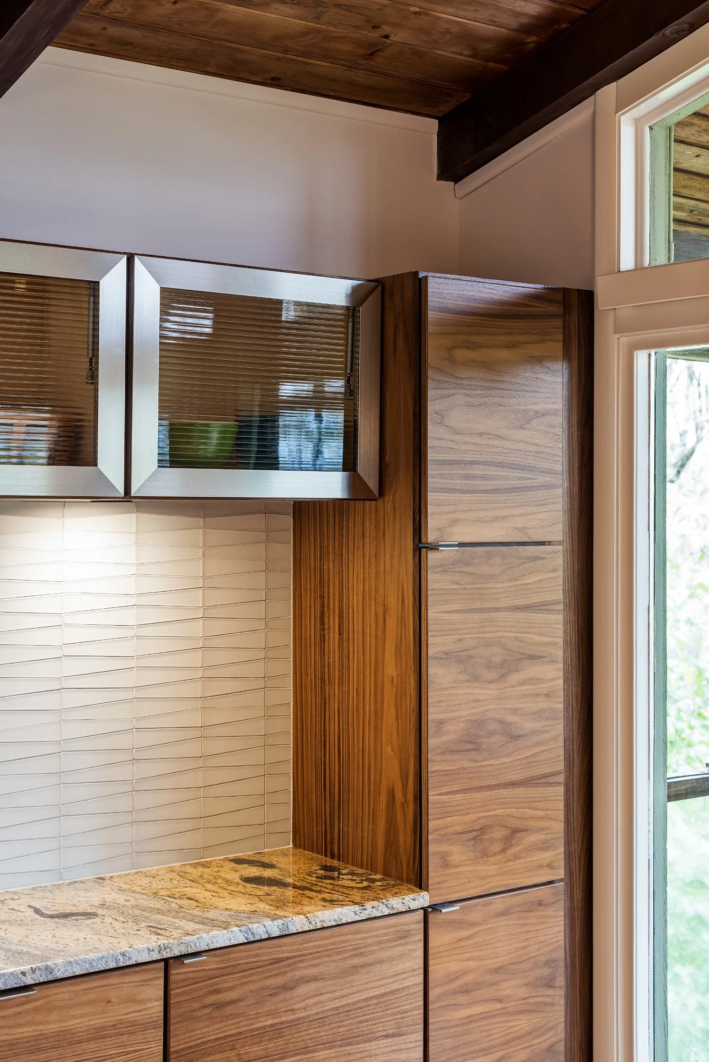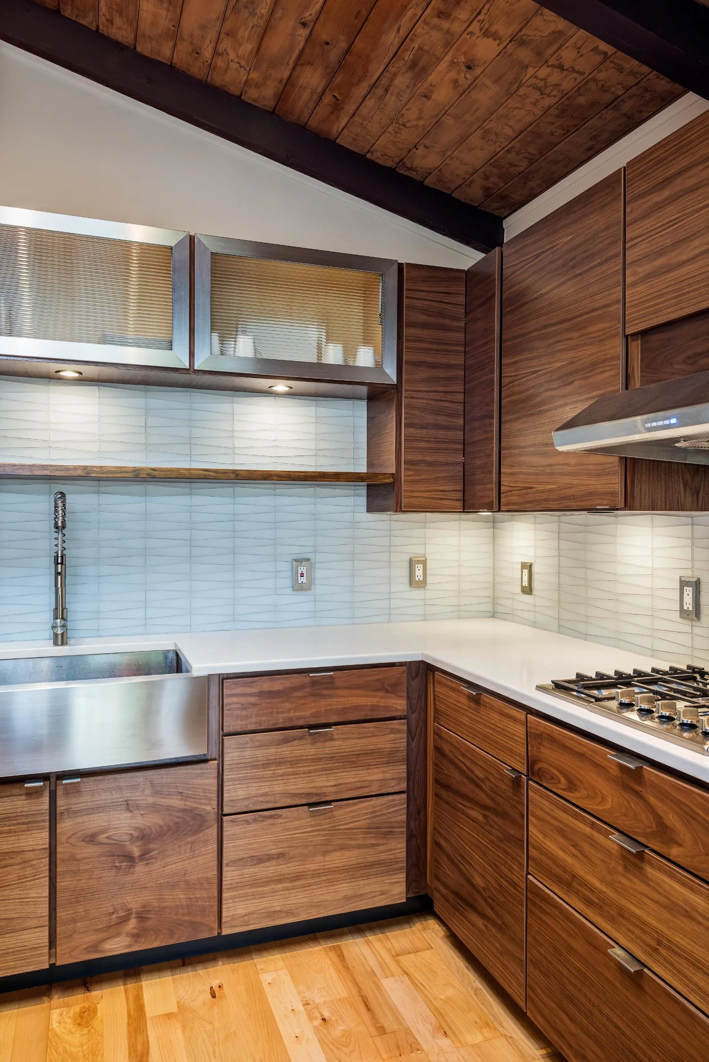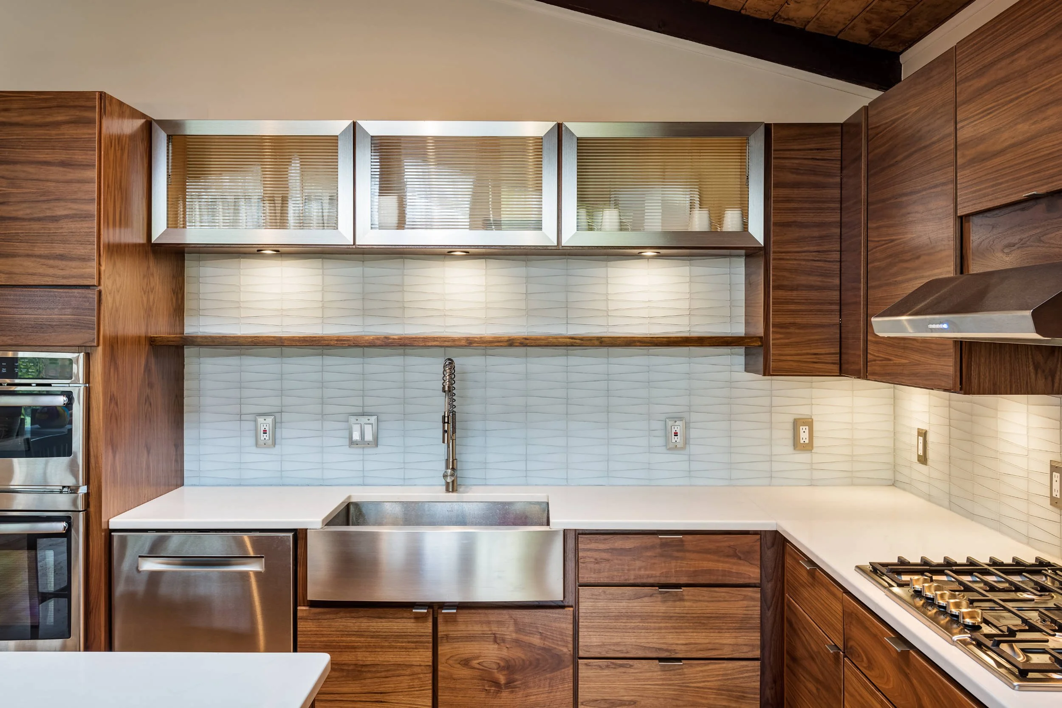This project was a 1960’s era mid-century modern home. The original kitchen was cramped and cut off visually from the main floor. The design solution involved opening up the space, incorporating an island, and creating a well-functioning kitchen.
Overall kitchen view.
Dining area buffet.
Sink and cooking area.
Sink area.
