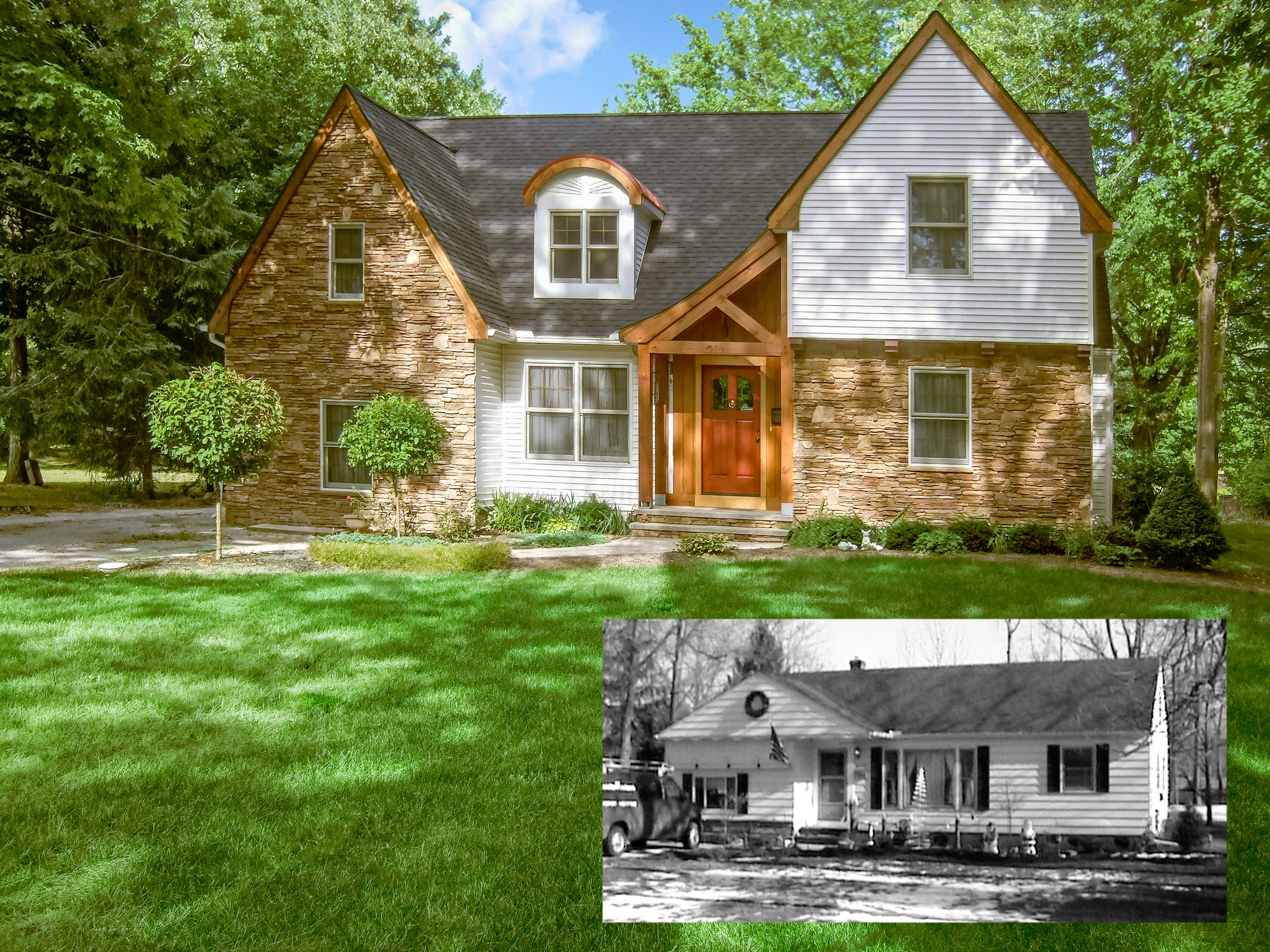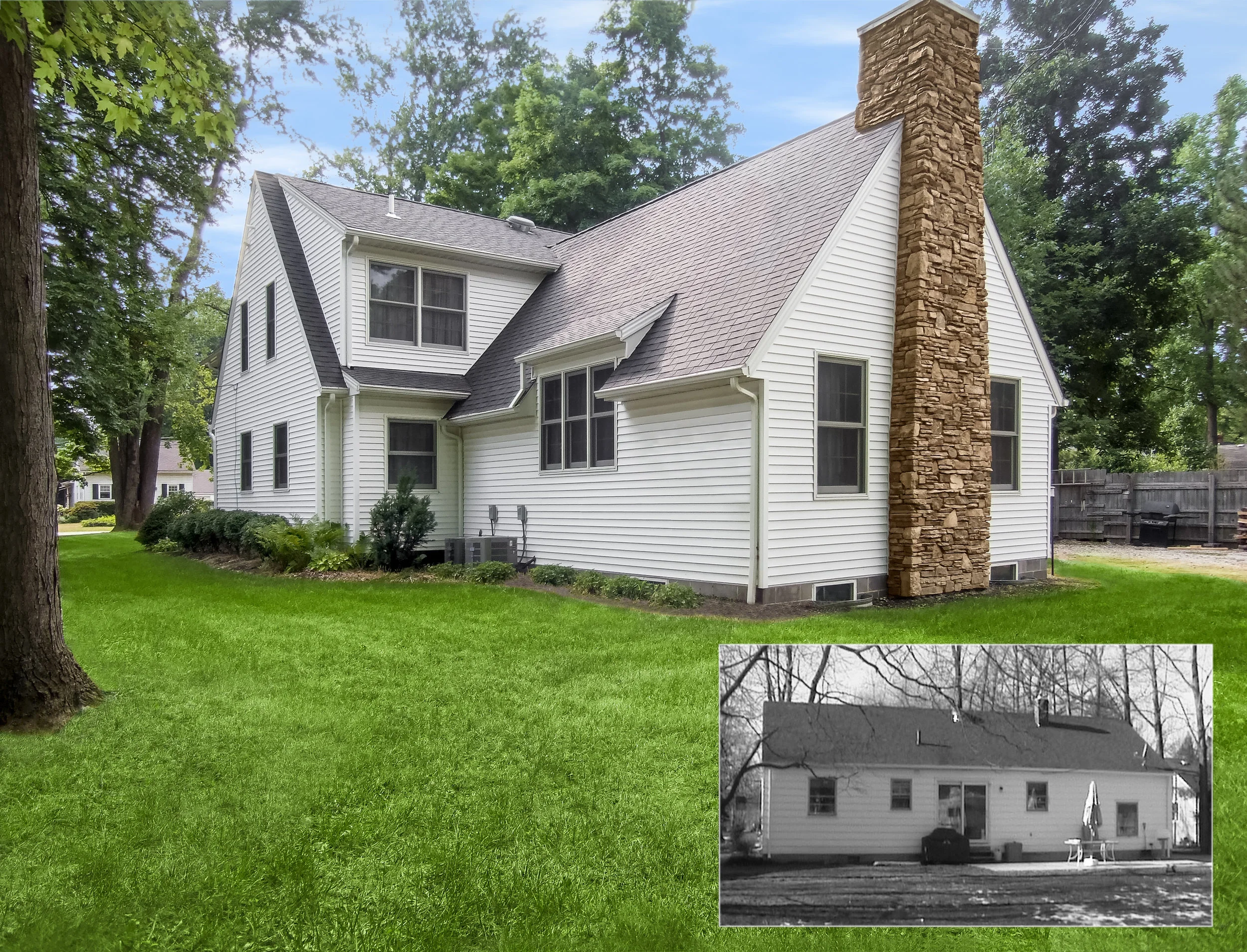This project was a 1950’s era ranch home. The roof was removed, and re-framed. A Primary Bedroom Suite, Guest Bedroom, and a Home Office occupies the Second Floor space. The First Floor was reconfigured with a new Entry location with a Foyer, a formal Dining Room, and better circulation throughout the home. A Living Room addition was added at the rear of the home.

